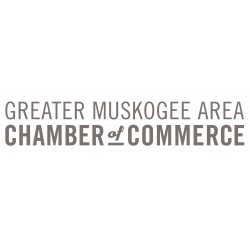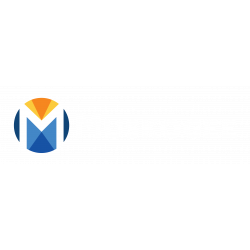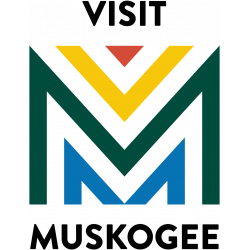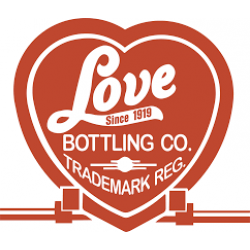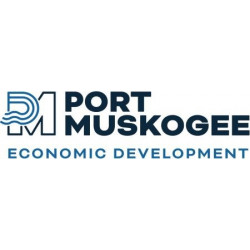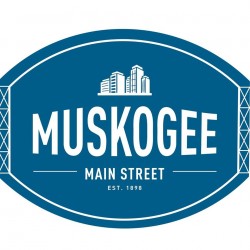The Muskogee Civic Center offers various meeting spaces available to rent for your own private event. The spaces of different sizes are perfect for corporate functions, meetings, banquets, birthday parties, receptions, and more! These spaces are available for rent during event days and on non-event days based on availability.
| Space | Sq Ft | Width | Length | Height | Banquet | Theater | Classroom | Reception |
|---|---|---|---|---|---|---|---|---|
| Main Floor | 8,928 | 72'7" | 123' | 41'9" | 875 | 960 | 500 | 1100 |
| Meeting Room A | 529 | 23' | 23' | 8'8"-9'4" | 36 | 50 | 24 | 55 |
| Meeting Room B | 529 | 23' | 23' | 8'8"-9'4" | 36 | 50 | 24 | 55 |
| Meeting Room A/B | 1058 | 23' | 46' | 8'8"-9'4" | 96 | 110 | 48 | 110 |
| Meeting Room C | 1440 | 45' | 32' | 11'11"-13'10" | 100 | 140 | 60 | 150 |
| Meeting Room D | 2700 | 45' | 60' | 11'11"-13'10" | 240 | 280 | 125 | 300 |
| Meeting Room C/D | 4140 | 45' | 92' | 11'11"-13'10" | 400 | 480 | 190 | 550 |
| Meeting Room E | 1890 | 45' | 42' | 12'-13'11" | 125 | 180 | 75 | 220 |
| Meeting Room F | 1530 | 45' | 34' | 12'-13'11" | 100 | 140 | 60 | 150 |
| Meeting Room E/F | 3420 | 45' | 76' | 12'-13'11" | 320 | 380 | 160 | 425 |
The A/B Meeting Rooms, located on the floor level can accommodate up to 110 people depending on the room set up. Additionally, the room has built in projection screens and carpet flooring. This room can be divided into two smaller rooms that can hold up to 55 people each depending on set up. The A/B Meeting Room is great for luncheons, press conferences, meetings and meet & greets.
The C/D Meeting Rooms, located on the second level can accommodate up to 550 people depending on the room set up. Additionally, the room has build in projection screens and carpet flooring. This room can be divided into two smaller rooms. Meeting Room C can hold up to 150 and Meeting Room D can do 300 people depending on the room set up. The C/D Meeting Room is ideal for wedding receptions, banquets, large meetings, and much more.
The E/F Meeting Rooms, located on the second level can accommodate up to 425 people depending on the room set up. Additionally, the room has build in projection screens and linoleum flooring. This room can be divided into two smaller rooms that can hold up to 220 people in room E and 150 people in F. These rooms are often used for birthday parties, reunions, dances, and much more.
To book a space and/or for meeting space availability please call the Event Manager at 918-684-6363 ext. 1, or fill out the form below:

